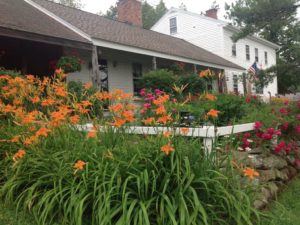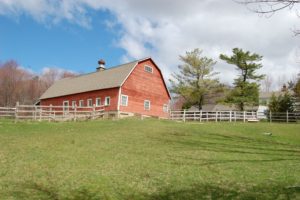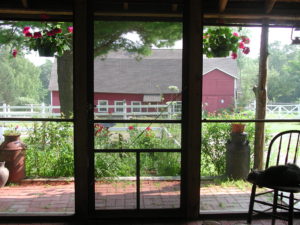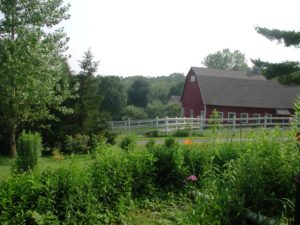FOR SALE or RENT:
Mini-Farm; Historic Home
For Sale at: $299,900
For Rent at: $2,200/month
Click HERE for more detailed information on purchasing this property.
- 1764 Farmhouse fully restored;
- 4 Bedrooms; 2 Full baths;
- Library with built-in cabinets;
- 4 Car Carriage Shed;
- Large Barn with Water and Electricity, and upstairs for storage or workshop;
- Multiple fenced in pastures;
- Screened post and beam porch;
- Quiet Street in the CT Northwest Hills;
The following magazine story appeared in the April 23, 2015 edition of The Valley Press.

Bunker Hill Farm, on Bunker Hill Road in Canton, was built in 1764 by Abraham Bunker. In 1978, after decades of falling apart, the house was renovated and modernized, though the historic charm on the interior and exterior were retained.
Revolutionary War-era house maintains historic charm
By Sloan Brewster,
Senior Staff Writer
Bunker Hill Farm was built before the Revolutionary War, when Connecticut was still one of the English colonies.
Built on 100 acres in what, in the 18th century, was Simsbury, the farm now sits on a much smaller property on Bunker Hill Road in Canton.
It has been a working farm through most of those two and a half centuries since it was built, a dairy farm for most of that time.
Until recently, its current owners, Bill and Barbara Hengstenberg, had three cats, eight chickens and seven llamas. The chickens are gone, some given to friends and, on Tuesday April 14. Dolly and Ted, the last of the llamas, were donated to Flamig Farm in Simsbury.
In 1999, when the Hengstenbergs bought the house, they were intent on choosing animals to raise on the property and house in the old barn because they wanted to maintain the long held tradition.
“We didn’t want to be the first people who operated the house in 250 years and not have animals,” Bill said.
They looked at sheep and goats and, Bill being a horse lover, also considered horses but realized they would be too much work. Llamas, they learned are easy, sociable creatures that do not require too much attention.
The couple could even go away for a few days here and there and leave Dolly and Ted to fend for themselves, munching on grass.
The farm’s previous owners, Chet and Gerri Thomen, had cows, horses and buffalo.
Now the barn is empty and the couple is packing up and moving, selling the house and downsizing to a house in North Carolina.

Animals have been housed continuously in this barn for more than two and a half centuries. The barn is part of Bunker Hill Farm, that has been an active farm since it was built in 1764. Most recently llamas and chickens were raised in the barn.
It is a house with a long history.
For the past 15 years, Bill and Barbara have lovingly made small improvements and subtle changes to the interior. They’ve added shelves to a room facing the road and converted it into a library and added a row of small shelves to a room off the dining room that was once the master bedroom but is now an office.
Anything that they have done, though, has been completed in a way to compliment the historic homestead. For example, Bill used old chestnut logs and boards stored in the barn to make the selves.
In its heyday, the property was likely resplendent with chestnut trees, many of which Abraham Barber cut down and used to build the house, Bill opined.
The Hengstenberg’s also added leaded glass windows around the front door and up in the attic, adding to the house’s authentic colonial appeal.
According to an article written in 1947 by Lewis Mills for “The Lure of the Litchfield Hills” that’s included in a history of the house compiled by the Thomen’s, Barber was born in 1744. He married Sarah Wood in 1764 and built the house that same year.
Abraham and Sarah had six children in the house, four sons and two daughters, according to Mills’ article. Abraham served in the Revolutionary War, and sold the place in 1779 to his brother Michael Barber. In 1786, Abraham and his family moved to Barkhamsted.
The family ultimately moved out of state.
Michael, who, in 1779, married Azubah Brown, daughter of Captain John Brown, farmed there for the rest of his life.
Azubah bore seven children there. Their son Martin inherited the farm and lived there for the last 36 years of his life.
According to a deed that the Thomens found in the floor, Frank Savck purchased the house in 1921 from Bolish Maskaritis for $1,850. The deed also conveyed all the animals on the farm, a wagon, harnesses and farming utensils and tools belonging to the farm.
By the time the Thomens arrived on the scene in 1977, the house was condemned. They crept in the house through a window to check it out before they bought it.
Then, according to real estate agent Anne Marie Rossley, it became like a first born child.
At first sight, the house was dilapidated, according to the introduction to the house’s history written in 1984 by Gerri Thomen.
“Windows were broken, floors rotted,” she wrote. “The bushes were so overgrown, the house couldn’t be seen from the road.”
Despite the condition of the place, it had an allure the Thomens couldn’t resist.
“There was something about the property that attracted us,” Gerri wrote. “The elevation is such that you can see the Heubelin Tower approximately 10 miles away, and the west peak of Meriden Mountain.”
Chet started from scratch and completely fixed the house, installing electricity, running water and indoor plumbing. Savck never added modern amenities.
When Chet, a contractor by trade, did the work he pulled up all the floor boards, installed the piping and necessary equipment then put the old flooring back in. The result was a modernly equipped home that retained its bona fide historic credentials.
Because the house had been condemned, during every step of its renovation, the Canton building inspector had to approve all the work completed.
Chet, with help from his entire family, also transformed the old woodshed attached to the house into a large kitchen with a huge fireplace. The floor in that room consists of painted red bricks, tightly lain without any mortar.
A year after they bought the place, the Thomens moved in, though the ongoing project continued, Gerri wrote.
Selling the house in 1999 was difficult for the Thomens, said Rossley and the Hengstenbergs. For many years after the sale he refused to visit the place, unwilling to face all the memories.
It’s not clear if the Hengstenbergs will feel the same way after they sell. In any case, they’ll be somewhere in the sun, enjoying their retirement.
To purchase this property, please visit The William Raveis Agency
To view the September 2, 2016 Hartford Courant Story as a PDF, click HERE .








